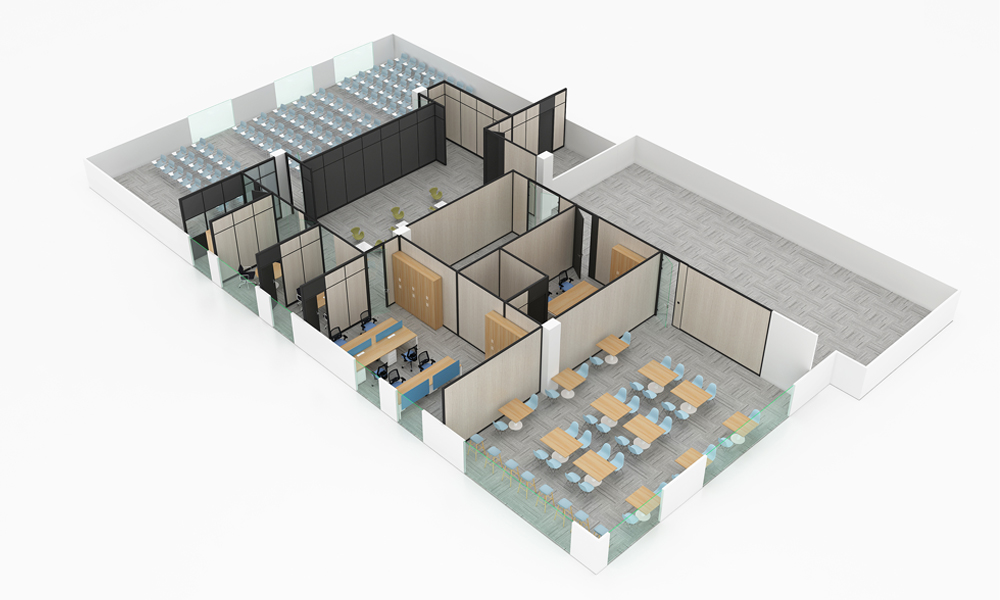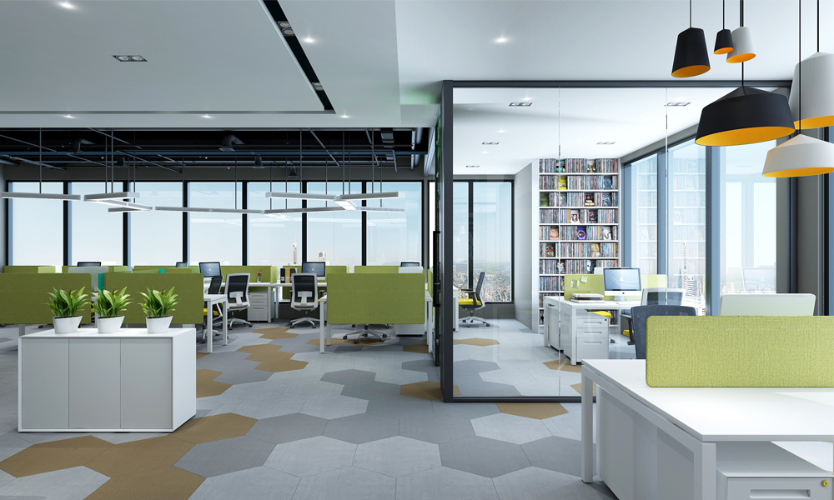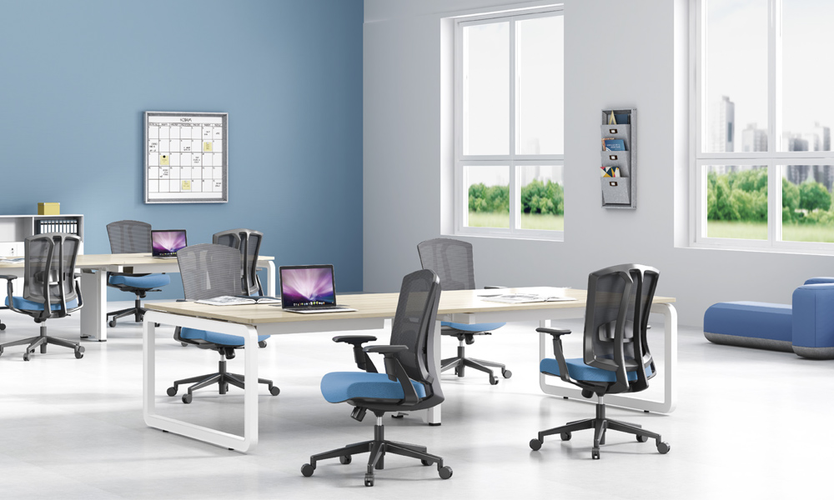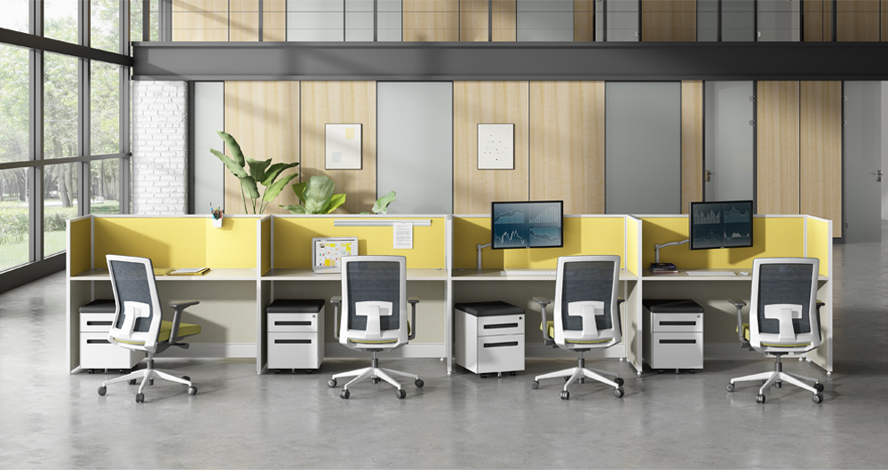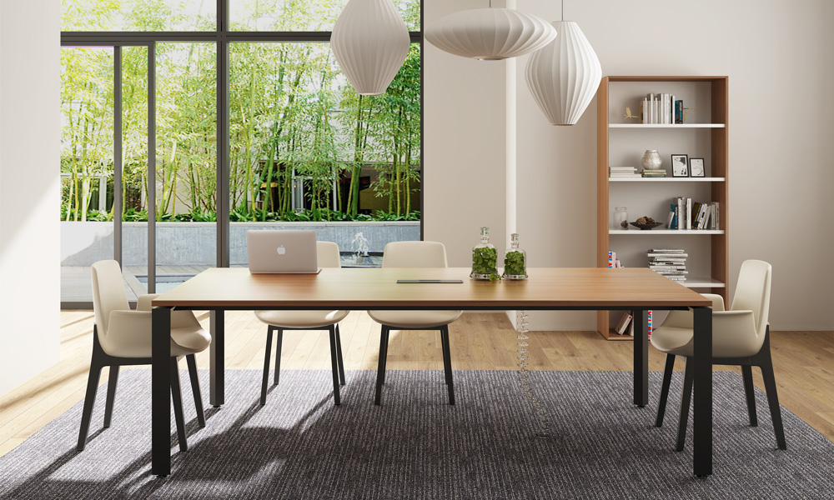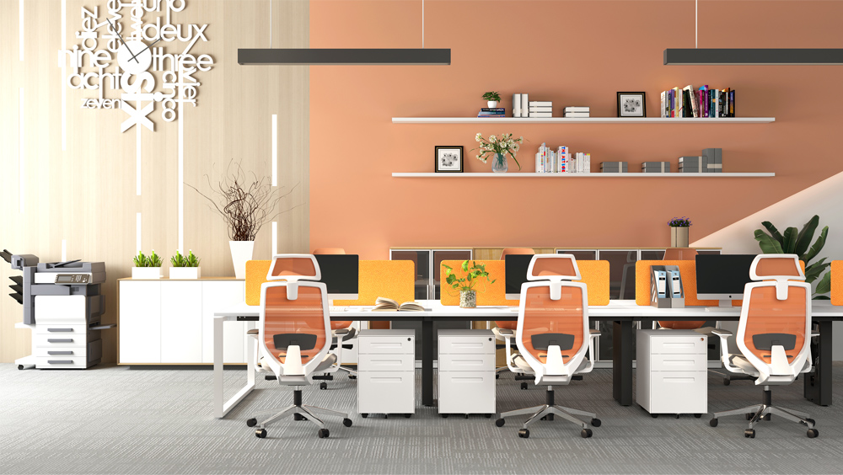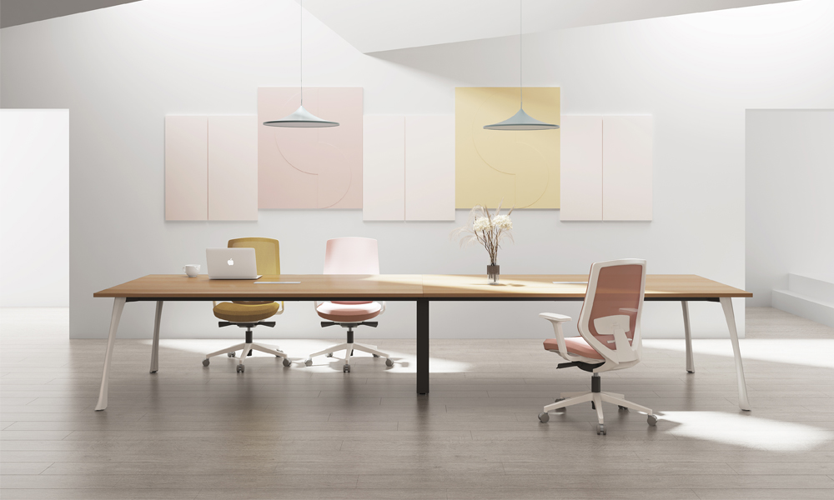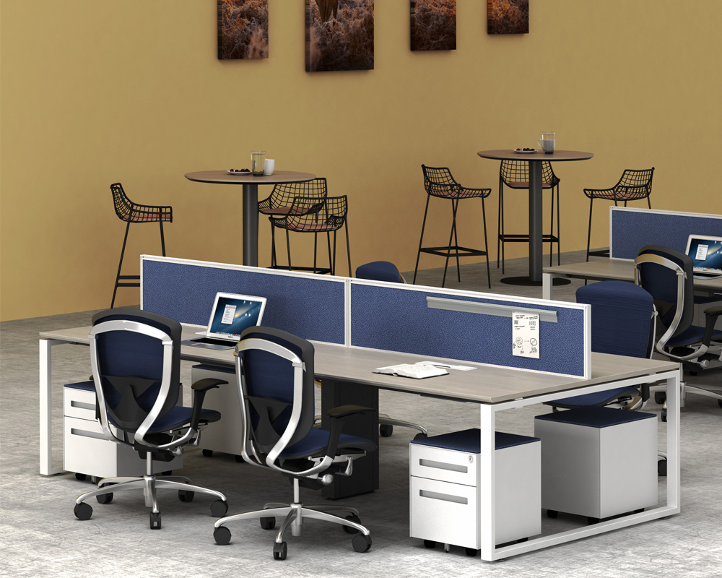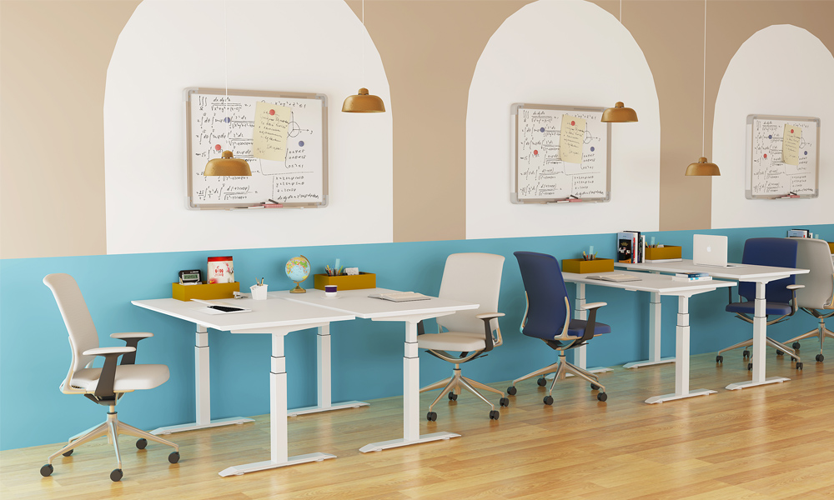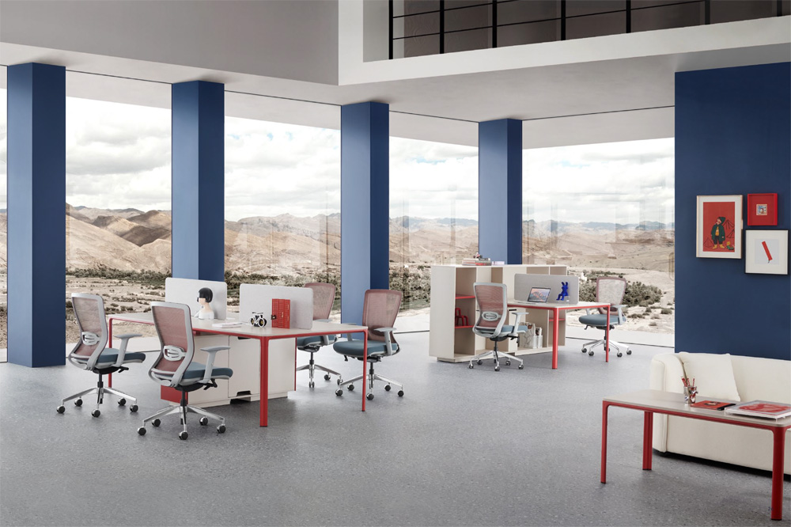No matter whom, whether boss or employees will spend a lot of time per week, at least 40 hours per week (and about 2,000 hours per year!) in the office. How to organize the space between those four walls can affect not just aesthetic appeal but also comfort and how much work gets done.
Transforming your office layout isn’t just about making effective use of the workplace. Research shows that office layout and other environmental factors can affect employee happiness, financial success, and productivity. Poorly designed offices can lead to “higher stress levels, emotional rifts between departments, company dissatisfaction, employee bickering, mental health issues, anxiety, and even physical problems such as back pain and vision loss.” However proper use of office space fosters a sense of comfort and calm in collaboration, gives employees their own space, and increases productivity.
Planning the layout of your office space doesn’t just require rearranging some desks. You need to be ready to choose furniture, make some space for it, and buy decorations. Whether you’re moving into a brand new location or your current space just needs to change, there’s something you need to know about optimizing your office layout, hope this article could be helpful.
So, how do I optimize office space? Comfort, collaboration, and employee needs are three facets of an office that need to be optimized. Ensuring we meet each category’s requirements will result in optimized office space.
A truly optimized office space should be visually appealing but not distracting. It is comfortable but allows for movement. It meets the needs of both the employees and the employer. Optimizing an office space is do-able.
Optimization of Comfort Office
Maybe not many employers think to make employee comfort a priority, but in reality, it is hugely important for productivity and the overall optimization of office space. Think about it, Poorly producted office chairs, desks that are not customizable, or just aiming for appearance without comfort is a mistake, cuz it is longterm impact on employee health and productivity.
For instance, the lack of lumbar support in your office chairs can cause more than an employee’s lack of comfort. It can also cause health issues and strain on the back. It can result in employees missing work due to health issues. So spending more time and effort stretching out his or her back than they do working which is really possible and this risk should be in control.
Investing in ergonomic furniture, over time, employees and companies will reap the rewards of that investment. Comfort is more than a beautiful chair, but also the overall feeling of the space. Temperature, visuals, and breakout space should be a priority to employees looking to optimize office space. Xinda Clover as an professional expert in office furniture could offer some proper advice and tip accroding to different layout of office and would take real demands of emploees into consideration. Of course, each of these has an element of personality and opinion that needs to fit your company culture.
For example, for financial employee, what they need should be private, so office partition desk is the best choice. However, the size of space for them is an vital factor we couldn’t ignore when making proposal for office. At this situation, we couldn’t just focus on the comfort and choose big size for them. Due to customized product we could offer, if the space is small, we have a number of proposals of small cubicle office to offer.
Consider the challenges you face when selecting the ambient temperature in an office. Group A might appreciate a cooler environment because they get hot easily. Group B gets cold easily and likes the thermostat a bit higher. Given the differences in workers’ personal preferences, it seems as though finding the perfect temperature is impossible.
While this is true, some things might be easier to control when it comes to office temperature. For example, the small conference room in the corner might get too much air conditioning in the summer because of the vent and the closed door. The east side of the building gets a lot of sun in the morning and heats up quickly, whereas the west side is cooler in the mornings. Knowing these little nuances about your office space can help you to determine feasible solutions to keep workers happy.
This might mean knowing which worker(s) to place in which area of the room based on personal preference, but it can also tell you where you may want to make changes in the actual office. Additional vents may be necessary, or if on a budget, an energy-efficient fan or space heater can be an immense help.
The visual component of comfort is relative. While a few people might not mind bare, white walls, many employees would feel cold and unwelcome in a space like this. However, in general, people would always prefer art on the walls, but too much and various decor can act as a distraction or overwhelm employees and visitors alike. A smart arrangement of plants, art, and other aesthetically pleasing items can make the space warmer and more comfortable.
Another component of the visual aspect of comfort is natural light. Workers are more likely to be comfortable in a space that offers natural light. If this is not possible, excellent interior lighting should be considered essential. Skimping out on good lighting dramatically impacts the optimization of an office.
Employers should also consider providing space for employees to relax. Too many companies rely on a basic break room containing a small table and hard chairs as the workers’ getaway. Providing an excellent place to recover before getting back in the game will encourage much-needed breaks and a team-building atmosphere.
Not only allowing but providing these comforts to employees will boost employee satisfaction, employee engagement, productivity, and the overall wellbeing of an office. Comfort and optimization go hand in hand. Without optimizing comfort, offices can easily miss out on better work standards.
Encouraging Collaboration is Key
An office can only be truly optimized if it allows for collaboration between coworkers. This includes the availability of conference rooms or private areas where employees can work together without disturbing others. It might even mean providing employees comfortable armchairs around a coffee table by their workstation.
It is also essential to think about how collaboration will take place in the future. Perhaps at the current moment, the opportunity to work in groups is slim. However, as the workforce changes, the possibility of collaboration increases. Thinking ahead would mean having these spaces available or the ability to add those spaces in the future.
However, every office must have a space that will remain open. Adding furniture in every square inch will make the office feel cluttered, crowded, and unproductive. It’s more challenging to get things done when there is too much going on visually and spatially. While adding desks to free space might allow for more workers, it can result in lower employee productivity.
Providing employees with the ability to move freely from desk to desk and area to area within the office, in addition to space in which employees can take breaks, collaboration is more likely. If collaboration cannot be easily achieved within an office’s confinements, employees won’t make much of an effort. So adjustable desk is a good choice which is easily moved and it’s not only for office but for home, it’s common and useful as adjustable study desk.
Individual Employee’s Needs
Optimizing office space requires knowing every worker’s tasks and functions. The needs of one person may not match up with the requirements of his or her coworker. Instead, by knowing what each employee needs to get done and the environment required to do their best work, employers can meet the needs of every employee. It’s just like what we said above, the example of financial employee.
One idea that comes to mind is china office furniture, we wanna promote Chinese style instead of general one to our client cuz it’s more special, cool to make a good chemical effect in your office. In people’s conventional mind, china office furniture is always old, clumsy, but it’s not what we show now, which is Chinese Fad. We believe it could make the employee feel special, and interest them a lot.
Another way to treat employees as individuals and simultaneously optimize office space is to allow workers or teams to set up their own space. They might get to choose their furniture, such as whether they would like a standing desk or a fancy ergonomic armchair and what kind of art is placed on the walls——allowing an individual or team to choose what works best for them.
There is no one-size-fits-all office space. By allowing employees to arrange their own offices or workspace, employers can ensure that each person is getting what is needed to do their best work. While it may seem like an expensive option, it also increases employee satisfaction.
Employees feel more valued and are more willing to work harder for the company that invests in them. They also are more likely to stay long term. Treating employees as individuals and not just a number is a great way to optimize an office from the inside out.

